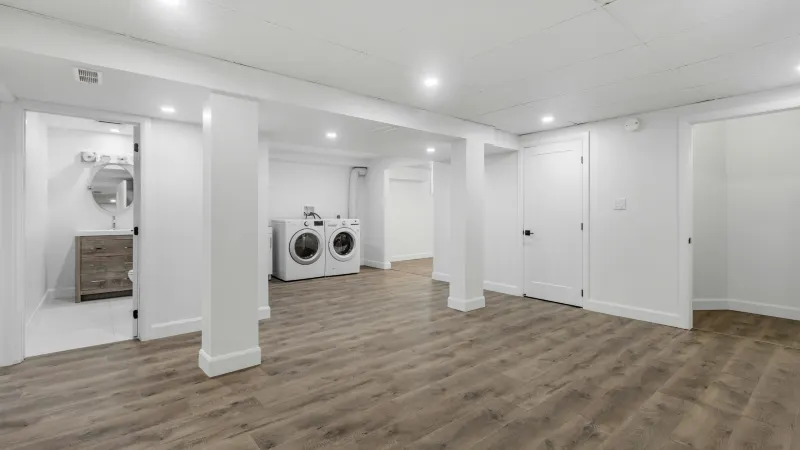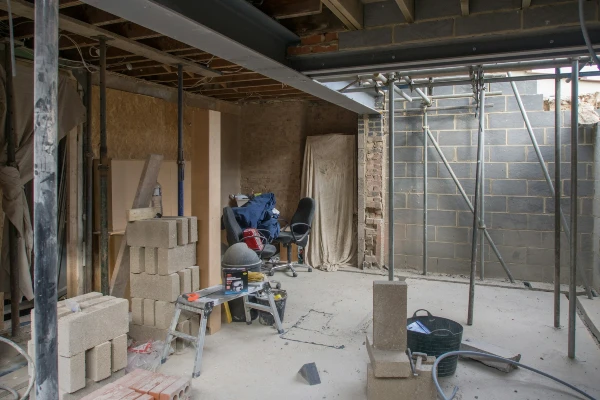Disclosure: This post may contain affiliate links, meaning we get a commission if you decide to make a purchase through our links, at no cost to you. Please read our disclosure for more info.
When considering a home renovation, the basement often offers the most substantial opportunity for space maximization and functional transformation. Renovating this lower level increases the usable area of your home and significantly enhances its overall value and appeal. By effectively utilizing every inch of your basement, you can turn a previously underused area into one of the most popular spots in your home.
Read on to learn the best ways to maximize space in your basement remodel.
In This Post:
Perform Strategic Planning Before You Begin
Before remodeling your basement physically, careful planning is essential to ensure that every square foot is optimized. Start by assessing the current layout and considering how it can be improved to meet your needs better. Whether you aim to add an extra bedroom, a home office, or a recreational space, thoughtful design is crucial. Also, it’s essential to understand basement renovation prices to set a realistic budget accommodating all your desired changes.
Create Open Floor Plans
Adopting an open floor plan is a transformative strategy for basements, turning them into expansive, multifunctional spaces. By removing non-structural walls, the area becomes more adaptable, simultaneously accommodating various activities. This layout promotes a communal environment ideal for social interactions, such as family gatherings or entertainment.
Additionally, an open plan enhances the visual flow and perceived size of the space, making it more inviting and functional for daily use and special occasions.
Maximize Natural Light
Integrating more natural light sources is crucial to alleviating the common problem of limited natural light in basements. Egress windows are an effective solution by improving brightness and ensuring safety compliance. Additionally, consider installing light wells or skylights where the structure allows.
To enhance light distribution, use reflective surfaces such as mirrors and opt for light-colored paints on walls and ceilings. These elements work together to create a visually more extensive and more inviting space.
Utilize Multifunctional Furniture
Incorporating multifunctional furniture is essential for maximizing space efficiency in a basement remodel. Utilize items like sofa beds, which can switch between seating and sleeping arrangements, or ottomans with hidden storage to minimize clutter. Also, consider using extendable dining tables or modular seating that can be rearranged. This type of furniture conserves space and provides versatility in adapting the area for different functions—hosting guests, everyday living, or storage.
Implement Clever Storage Solutions
Maximizing storage in a basement remodel involves thinking creatively to use every available space efficiently. Built-in shelving and cabinetry can be designed to fit into irregular spaces, optimizing areas that might otherwise go unused. Under-stair areas offer prime real estate for hidden cabinets or pull-out drawers.
Furthermore, ceiling-mounted shelves for seldom-used items and recessed niches in walls for books or display items should be considered. By investing in tailored solutions like these, you can keep the basement organized and clutter-free, which enhances its functionality.
Enhance Ceiling Height Illusion
To mitigate the challenge of low ceilings in basement spaces, employing a variety of design strategies can effectively create the illusion of increased height. Opting to paint the ceiling a lighter shade than the walls is also a straightforward yet impactful approach that visually elevates the space.
Additionally, introduce vertical design elements, such as tall, slender bookcases or vertically oriented wall paneling, which strategically direct visual attention upwards to enhance the perception of height.
Lastly, choosing low-profile furniture minimizes visual clutter, while installing recessed lighting fixtures avoids overhead obstructions, contributing to a more open and airy feel. Together, these design choices can make the basement appear more expansive and inviting, transforming it into a comfortable and usable area of the home.
Select the Right Colors and Lighting
Choosing appropriate colors and lighting is vital in transforming the ambiance of a basement. Opt for pale, neutral color palettes to visually expand the space. Strategic lighting is equally important. By incorporating a mix of ambient, task, and accent lighting, you can illuminate dark corners and enhance functionality. Recessed lighting can keep the ceiling uncluttered, while wall sconces add warmth. Together, these options can create a welcoming environment that counters a basement’s dark and cramped feel.
Incorporate Technological Enhancements
Incorporating technology enhances both the functionality and enjoyment of modern basements. For instance, smart home technologies add convenience and comfort, such as automated climate control, lighting, and security systems. Entertainment options include a home theater system with integrated sound and high-definition projectors.
Additionally, for those working from home, advanced networking setups ensure high-speed internet connectivity throughout the basement. These technological upgrades can make the basement livable and a modern and appealing space in the house.
Conclusion
Maximizing space in a basement remodel requires a blend of creativity, strategic planning, and smart design choices. From using multifunctional furniture and clever storage solutions to enhancing natural light and smart technology integration, every element should aim to create a functional, attractive, and cozy space. With careful planning and design, your basement can become one of your home’s most valued and versatile areas.


