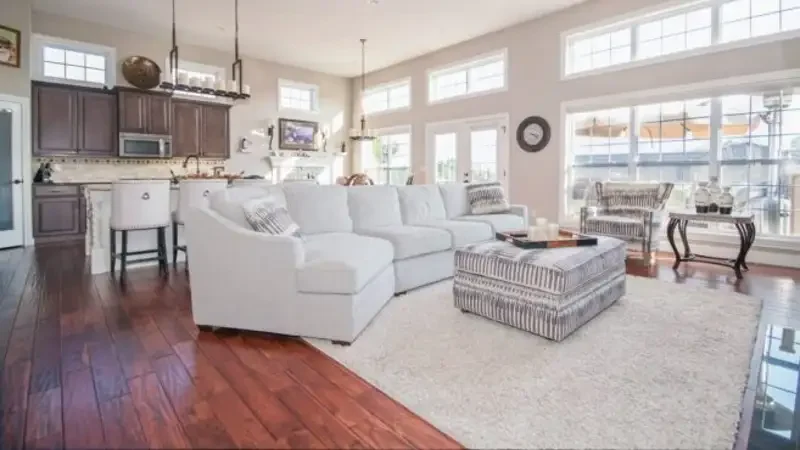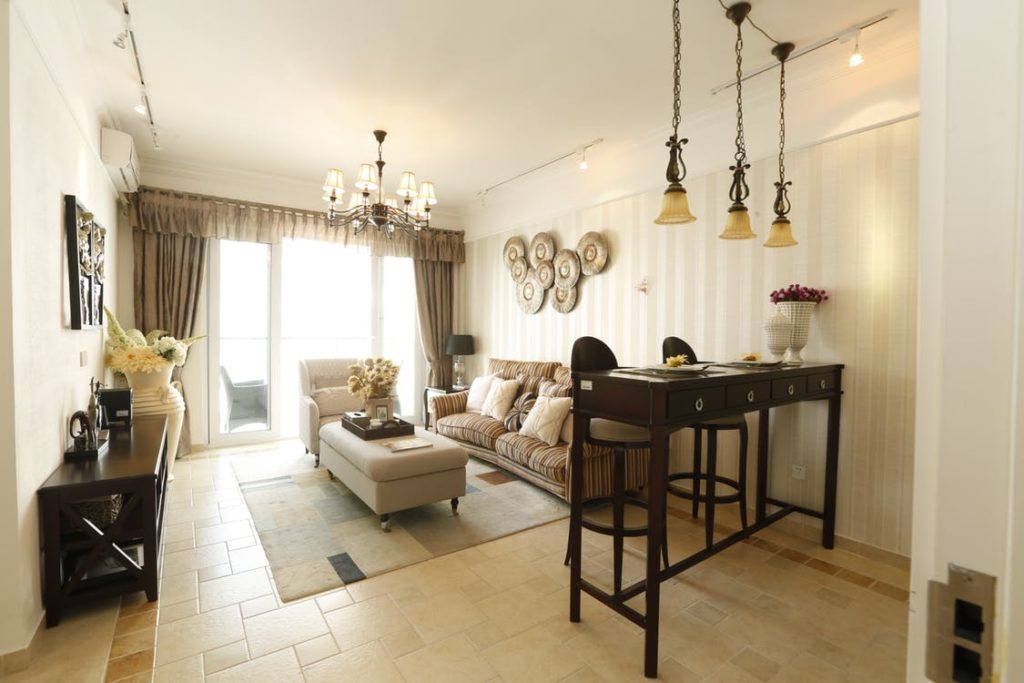Disclosure: This post may contain affiliate links, meaning we get a commission if you decide to make a purchase through our links, at no cost to you. Please read our disclosure for more info.
Are you looking for an interior designer Brentwood or possibly interior designers Santa Barbara to help you organize your living room space? The living room is the one area in your home that often serves multiple purposes. It can be your relaxing getaway from the world outside or a gathering space for friends and family. However, if it is not carefully designed, then it can feel cluttered, small and uncomfortable. Therefore, how do you plan your living room layout for maximum effectiveness? It turns out there are at least five steps to effective living room design.
In This Post:
1. Measure
While all top interior designers have their own methods for creating an ideal living space, they will all likely agree on the importance of measuring your area. Now, that doesn’t mean eyeballing or guesstimating. You need to find a tape measurer and get the actual width and length of the space. Most designers will then take those measurements and transpose them onto a piece of paper. For example, if your area is 16 feet by 10 feet, then you would draw a 16-inch by 10-inch box. Then you can do the same as you find furniture and play around with the layout on paper before even getting to the room.
2. Determine Focal Interest
Next, you need to ground your design by finding the focal point of the room. Your focal point will be specific to you, but some examples include a TV, fireplace, art piece, etc. The focal point will usually help you decide some of the layouts of furniture pieces. For instance, if a TV is your focal point, then average viewing distance is between eight and 12 feet with a viewing angle of no more than 30 degrees. Therefore, the largest seat, such as a sofa, should face the television with smaller seating flanking the sides for balance.
3. Find the Furniture
Once you have determined the focal point, it is time to find the furniture the is appropriate for your space. Keep size in mind. While a furniture piece may be comfortable, it may also be gigantic in the area. Also, keep function in mind. While a modern couch is lovely, it doesn’t really serve a purpose if no one is comfortable sitting on it. Beyond seating, look for tables, storage and ottomans to improve function.
4. Determine Lighting
Next, pick the lighting. If you choose floor lamps, then limit side tables as these pieces typically take their place. Table lamps are great for ambient lighting, but be careful of the size. You don’t want the lamp base to encompass the majority of the table. Remember, lamps are functional accent pieces.
5. Pick a Rug
Last, you can tie the whole space together by selecting an area rug. The rug should extend underneath and even beyond the furniture, helping to anchor the entertaining space.
The living room is such a crucial space in the home. The pressure of designing something stylish, functional and comfortable can be a little much for some. Therefore, contact a local interior designer to help create your space.






