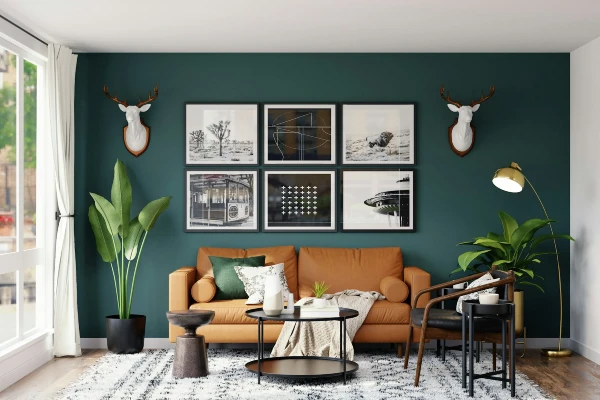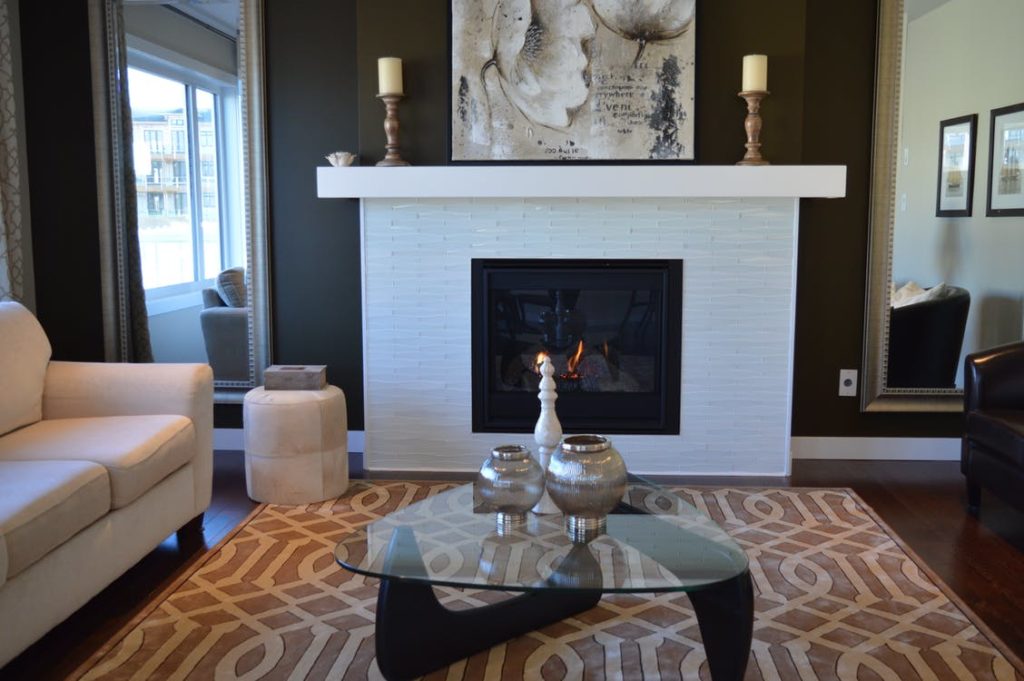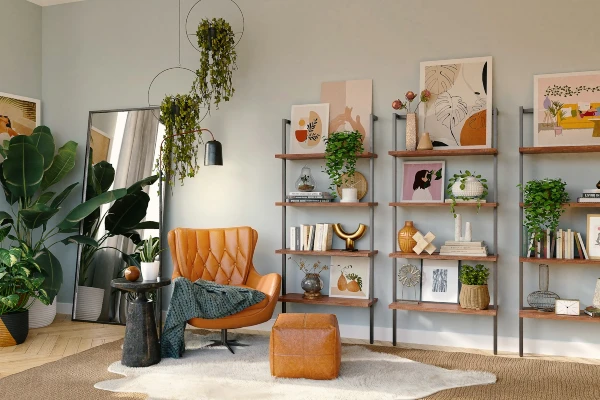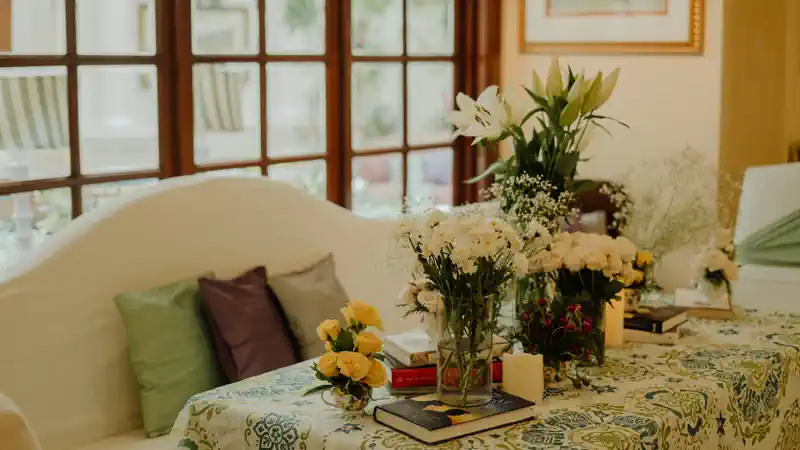Disclosure: This post may contain affiliate links, meaning we get a commission if you decide to make a purchase through our links, at no cost to you. Please read our disclosure for more info.
In This Post:
The Blueprint for Beautiful Living
When envisioning the perfect bedroom transformation, most homeowners focus on thread counts and color palettes, but the real magic begins much earlier in the process. Comprehensive additions permit drawings serve as the foundation for any successful interior design project, ensuring that structural modifications align seamlessly with aesthetic goals. These technical blueprints, often including detailed residential building permit drawings and architectural permit documentation, become the silent architects of comfort, guiding every design decision from furniture placement to lighting schemes while ensuring safety and compliance throughout the renovation journey.
Mindful planning transforms renovation dreams into reality, and this process begins with understanding how architectural drawings translate into livable, beautiful spaces. Like a conductor’s score that guides musicians to create harmony, floor plan design serves as the roadmap that transforms raw space into personalized sanctuaries where families create memories and find rest.
The Language of Space
Architectural drawings speak a universal language that transcends style preferences and personal taste. Think of them as the DNA of your future room, encoding everything from traffic flow to natural light patterns. These technical documents reveal hidden opportunities that might never occur to the untrained eye, like discovering that removing a non-load-bearing wall could create the perfect reading nook or that repositioning a doorway might allow for that dream walk-in closet.
Floor plans function like the foundation of a great novel, providing structure that allows creativity to flourish without chaos. They establish the boundaries within which interior designers can work their magic, ensuring that every beautiful element serves both form and function. When architects create these drawings, they consider factors that go far beyond aesthetics, including ventilation patterns, electrical loads, and structural integrity that will support your family’s lifestyle for decades to come.
The relationship between architectural drawings and interior design resembles a carefully choreographed dance. Each step must complement the other, with structural elements supporting design goals while aesthetic choices respect physical limitations. This collaboration ensures that your beautiful new bedroom doesn’t just look magazine-worthy but functions seamlessly for daily life.
Reading Between the Lines
Understanding architectural drawings empowers homeowners to make informed design decisions that enhance both beauty and functionality. These documents reveal crucial details about ceiling heights, window placements, and structural elements that directly impact furniture arrangement and decor choices.
Consider how ceiling height affects your bedding choices. Rooms with soaring ceilings can accommodate dramatic four-poster beds and tall armoires, while spaces with standard eight-foot ceilings benefit from low-profile furniture that maintains visual breathing room. Architectural drawings reveal these proportional relationships before you invest in furnishings, preventing costly mistakes and ensuring every element feels perfectly scaled.
Window placement shown in floor plans influences everything from bedding orientation to curtain selection. East-facing windows flood morning light across your bed, while west-facing openings might require blackout treatments for quality sleep. These details, clearly marked in permit drawings, guide decisions about fabric choices, furniture positioning, and even paint colors that will look best in your room’s specific lighting conditions.
Electrical layouts embedded within architectural drawings reveal optimal locations for bedside lighting, reading lamps, and charging stations. This information proves invaluable when selecting bedside tables with built-in USB ports or planning the perfect arrangement for a bedroom seating area complete with task lighting for evening reading.
The Flow of Daily Life
Great interior design anticipates how people move through and use spaces, and architectural drawings provide the roadmap for this choreography. They reveal natural traffic patterns that influence furniture placement, ensuring your beautifully designed room also functions effortlessly for daily routines.
Door swing directions marked in floor plans determine which side of the bed works best for nightstands and where a comfortable reading chair might sit without blocking pathways. These seemingly minor details dramatically impact how peaceful and functional your bedroom feels once complete.
Closet configurations shown in architectural drawings influence storage solutions and furniture choices throughout the room. A spacious walk-in closet might eliminate the need for a large dresser, freeing up wall space for a cozy seating area or dedicated workspace. Conversely, minimal closet space might require creative storage solutions that become decorative elements in their own right.
The relationship between your bedroom and adjacent spaces, clearly shown in floor plans, affects design decisions in subtle but important ways. A bedroom that shares a wall with a home theater might benefit from extra sound-dampening materials disguised as luxurious fabric wall treatments, while a room adjacent to a bathroom might incorporate moisture-resistant materials in decorative applications.
Material Considerations and Spatial Harmony
Architectural drawings reveal structural details that influence material selection and decorative techniques throughout your interior design project. Understanding these elements helps create cohesive, beautiful spaces that feel authentically integrated rather than superficially decorated.
Load-bearing walls identified in permit drawings might inspire creative design solutions like exposed beam treatments or built-in shelving that celebrates rather than hides structural elements. These architectural features often become the most memorable and beautiful aspects of a finished room, transforming necessary structures into design focal points.
HVAC locations marked in floor plans influence furniture placement and decorative strategies. A necessary heating vent might determine the perfect spot for a window seat with built-in storage, while ductwork constraints could inspire creative ceiling treatments that add architectural interest while concealing mechanical systems.
The interplay between architectural requirements and design aspirations often yields the most innovative and beautiful solutions. Necessity becomes the mother of invention, leading to custom built-ins, creative storage solutions, and unique architectural features that make your space truly one-of-a-kind.
Technology Integration and Future Planning
Modern architectural drawings increasingly incorporate technology infrastructure that influences interior design decisions. Understanding these systems helps create spaces that seamlessly blend beauty with modern functionality, ensuring your bedroom design remains relevant and useful for years to come.
Smart home wiring shown in electrical layouts affects placement of bedside controls, automated window treatments, and integrated lighting systems. These technological elements can be elegantly incorporated into your design aesthetic, from hidden charging stations within bedside tables to voice-controlled ambient lighting that enhances your room’s atmosphere.
Security system integration marked in architectural drawings influences window treatment selection and furniture arrangement. Motion sensors require clear sightlines, while security cameras might determine optimal placement for tall furniture pieces or decorative screens that provide privacy without compromising safety.
Climate control systems detailed in permit drawings affect comfort and energy efficiency throughout your space. Understanding these systems helps interior designers select appropriate fabrics, window treatments, and color schemes that work with rather than against your home’s environmental systems.
Maximizing Space Through Strategic Planning
Architectural drawings reveal opportunities to maximize space and storage that might not be apparent to the casual observer. These hidden possibilities often become the most beloved features of a finished room, providing both beauty and exceptional functionality.
Awkward angles or sloped ceilings shown in floor plans might inspire custom built-in solutions that turn challenging spaces into charming design features. A difficult corner becomes the perfect spot for a cozy reading nook, while low-ceiling areas transform into intimate spaces perfect for meditation or quiet reflection.
Structural elements that initially seem limiting often become opportunities for creative design solutions. A support column might become the anchor for a room divider that creates separate zones within a larger space, while an oddly placed window could inspire an unexpected furniture arrangement that feels intentional and sophisticated.
Understanding the relationship between different rooms shown in architectural drawings helps create design continuity that makes your entire home feel cohesive and thoughtfully planned. Color schemes, material choices, and design themes can flow naturally from space to space when guided by the structural relationships revealed in permit drawings.
Professional Collaboration and Communication
Architectural drawings serve as a common language between homeowners, interior designers, contractors, and other specialists involved in your project. This shared reference point ensures everyone works toward the same vision while maintaining safety and compliance standards.
Clear communication through detailed drawings prevents costly misunderstandings and change orders that can derail both budgets and timelines. When everyone understands the plan from the beginning, creative energy can focus on perfecting details rather than correcting fundamental mistakes.
The collaborative process of reviewing architectural drawings often reveals opportunities for improvements that benefit both structural integrity and aesthetic goals. A contractor’s suggestion might inspire a design enhancement, while a designer’s vision could identify ways to achieve structural goals more elegantly.
This professional collaboration, guided by comprehensive architectural drawings, ensures that your finished space exceeds expectations while maintaining the safety and compliance standards that protect your investment and your family’s wellbeing.
Architectural drawings represent far more than technical requirements; they embody the foundation upon which beautiful, functional living spaces are built. Understanding these documents empowers homeowners to make informed decisions that enhance both the safety and beauty of their homes, creating spaces that truly support their family’s lifestyle and aspirations.
The journey from floor plan to finished room requires careful attention to both technical requirements and aesthetic goals, but the result is a home that feels authentically personal while meeting the highest standards of safety and functionality. When architectural precision meets interior design artistry, the result is not just a beautiful room, but a space that enhances daily life and creates lasting memories for generations to come.




