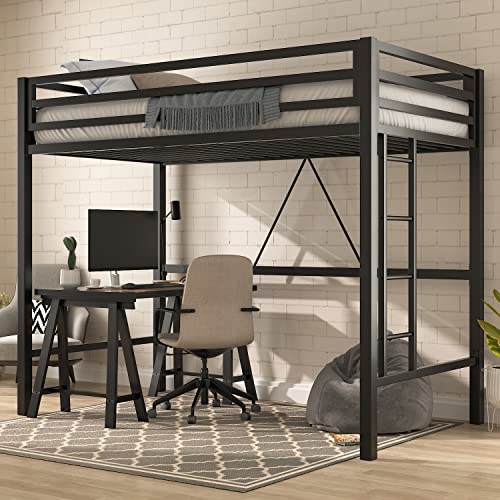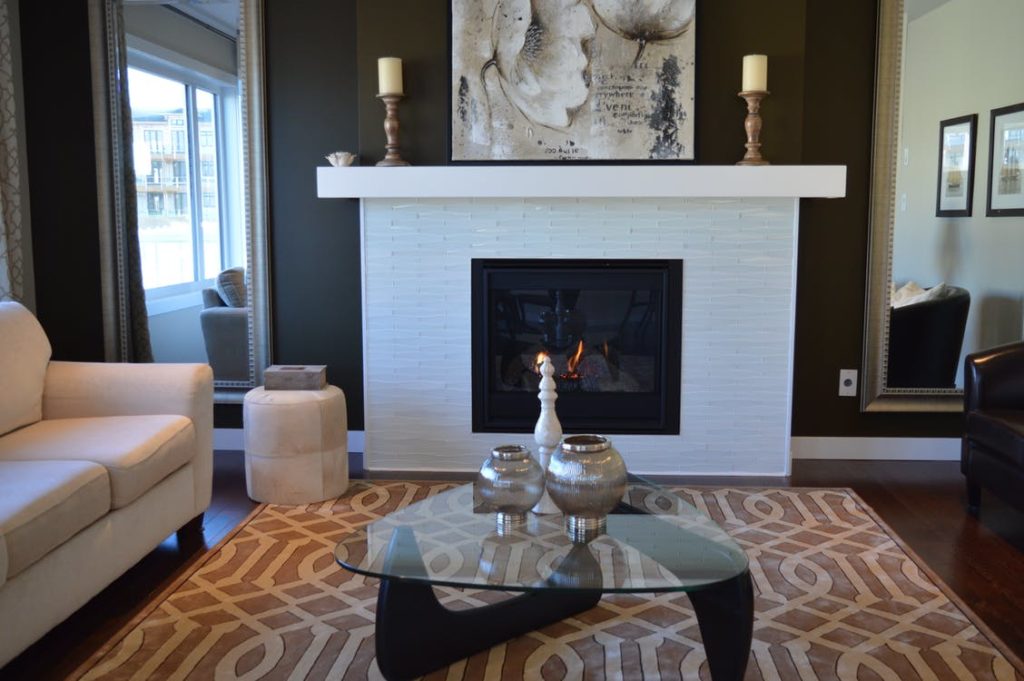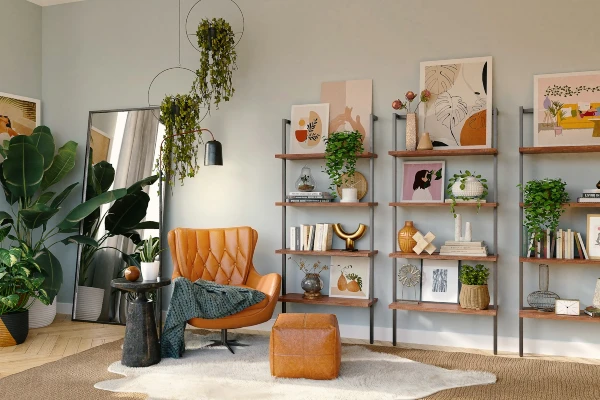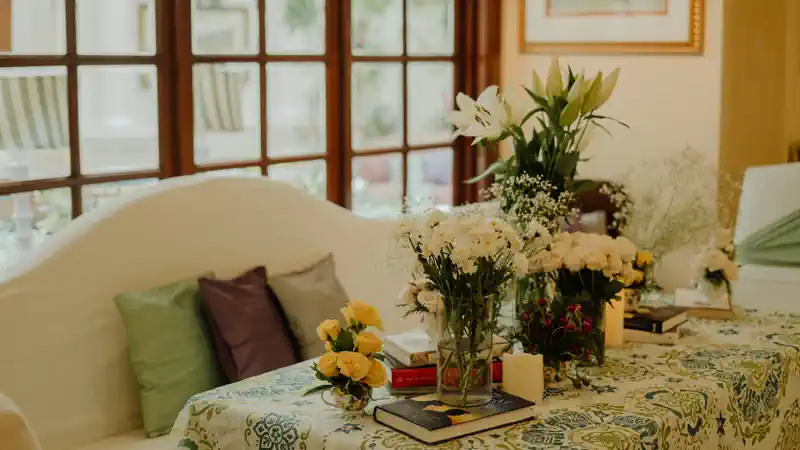Disclosure: This post may contain affiliate links, meaning we get a commission if you decide to make a purchase through our links, at no cost to you. Please read our disclosure for more info.
In recent years, you’d have to be living under a rock not to have heard about the tiny house movement. Lately, more and more people are turning to these tiny dwellings to create a simpler, more economical way of life for themselves and others.
Many see communities of tiny homes as a solution to society’s lack of housing for the elderly and homeless populations. Others have found that scaling down provides an opportunity for home ownership that they would otherwise not have.
Plus, constructing a tiny home need not be complicated.
Rather than start from scratch, many people prefer converting a storage unit or shed into a tiny apartment. A storage unit loft is one of the least complicated ways to create your very own private retreat.
Read on to learn how you can create your very own storage unit apartment for less time and trouble than you might think!
In This Post:
Simple Steps to Create Your Own Storage Unit Apartment
If you’re craving a tiny escape of your own, there are lots of reasons to consider converting unused storage space instead of attempting construction from the ground up. A storage unit is an easy way to cut down on the time and expenses required to complete your homestead hideaway.
With a storage unit apartment, one can often perform a do-it-yourself job without incurring the high costs typically charged by professional contractors. And, with a solid framework for your dwelling already in place, the rest of your project could be completed in less than a weekend.
Step 1: Measure Your Space
First, you need to know how much space you are working with before attempting to fill or furnish it.
If you haven’t decided on a size for your storage space, and there are different sized units to choose from, you might start with an online storage calculator. An online storage calculator allows you to enter your contents, then calculates the minimal measurements needed to accommodate your belongings.
Make a list of all of the items you plan to furnish your apartment, then head over to the U-Store website to peruse their storage calculator before settling on the dimensions of your unit.
If you already have a storage shed or unit that you know you’re using, then you can go ahead and take its’ measurements. You will need to do this in order to make the most of your space.
Step 2: Install a Loft “Bedroom”
You will first need to build or install a loft. Having a loft will allow you to maximize the minimal amount of space you’re provided.
The top platform of your “loft” will serve as your master bedroom, while underneath can be used for storage or to accommodate a closet or small work area.
If you have enough space, you might consider setting up a bunk-style loft bed, rather than making your own. But, if you must, you can always make a loft bunk to fit the room’s dimensions.
To do this, simply use 2×4 wood to create stilts for your bunk’s platform. Then secure the wood with nails and perhaps additional measures so that it will hold the platform itself. You might also nail boards across the length of the platform for additional support.
You can choose the best fit for your loft given your unit’s specific layout. For instance, your set-up may work best if the loft is built in a corner. Or it could be that your loft would allow more room if it runs along a back or side wall. If possible, choose a space so that at least half of the perimeter of the bottom portion is already covered by wall space.
Step 3: Create a “Room” Underneath Your Loft
Decide what would make the best use of space underneath your loft. You might prefer a private enclosed “room” or “closet space” to store your belongings or serve as a tiny extra bedroom or den. Or, you might want to keep this area open and instead use it as a workspace.
If you want to close the room off, you will need boards or sheetrock to nail along the base of your platform. You might also want to install a door or leave an opening for your entryway to this area.
If you’re using a manufactured loft-style bunk bed, you can choose one that includes a desk/work area or is equipped with a futon couch underneath, depending on how you want to use this area.
If you want a lounge area, a bunk with a futon might work best. If you would prefer a small area to work at your computer, there are plenty of styles that come equipped with a desk and perhaps shelf space underneath. You can also build either of these models if you so choose.
Step 4: Add Shelving or a Chest of Drawers to Create Storage Space
If you are opting for an open workspace, you can add a shelf to create privacy and also provide storage underneath your bunk. If your bunk is equipped with a futon, you might choose to use a small entertainment center to accommodate a small television and function as your “den” area.
You could also consider a small chest of drawers for this area, complete with a mirror and additional seating, should you so desire. If you don’t expect to entertain or have much company, this area could serve as an extension of your bedroom to hang clothing and prepare yourself for the day ahead.
Use any of the open walls to install additional shelves to store books, snacks, or other must-have items.
Step 5: Counter Space
Along one wall, you can install a small cabinet to accommodate a microwave, toaster oven, coffee pot, and kitchen essentials. However, this may not be necessary if you plan on eating most of your meals away from home or do not plan to prepare your food in-house, so to speak.
Step 6: Make It Your Own!
Finally comes the fun part. This is where you get to decorate your apartment to suit your tastes. You might consider adding throw rugs, pillows, or hanging a piece of art.
Decor can be used not only to add style but also to designate and separate one area from the next.
If you haven’t already, you should purchase some type of mattress for your loft area. After all, this is where you’ll lay your head to sleep at night. If you built your own platform, you’ll also need to add some sort of ladder or step stool so that you can easily climb up to your platform to retire each night.
Need Additional Pointers?
If you need additional pointers for designing the perfect storage unit apartment, we can help.
Check out this post for interior design advice to transform your tiny home into a relaxing and beautiful little getaway!





